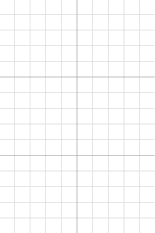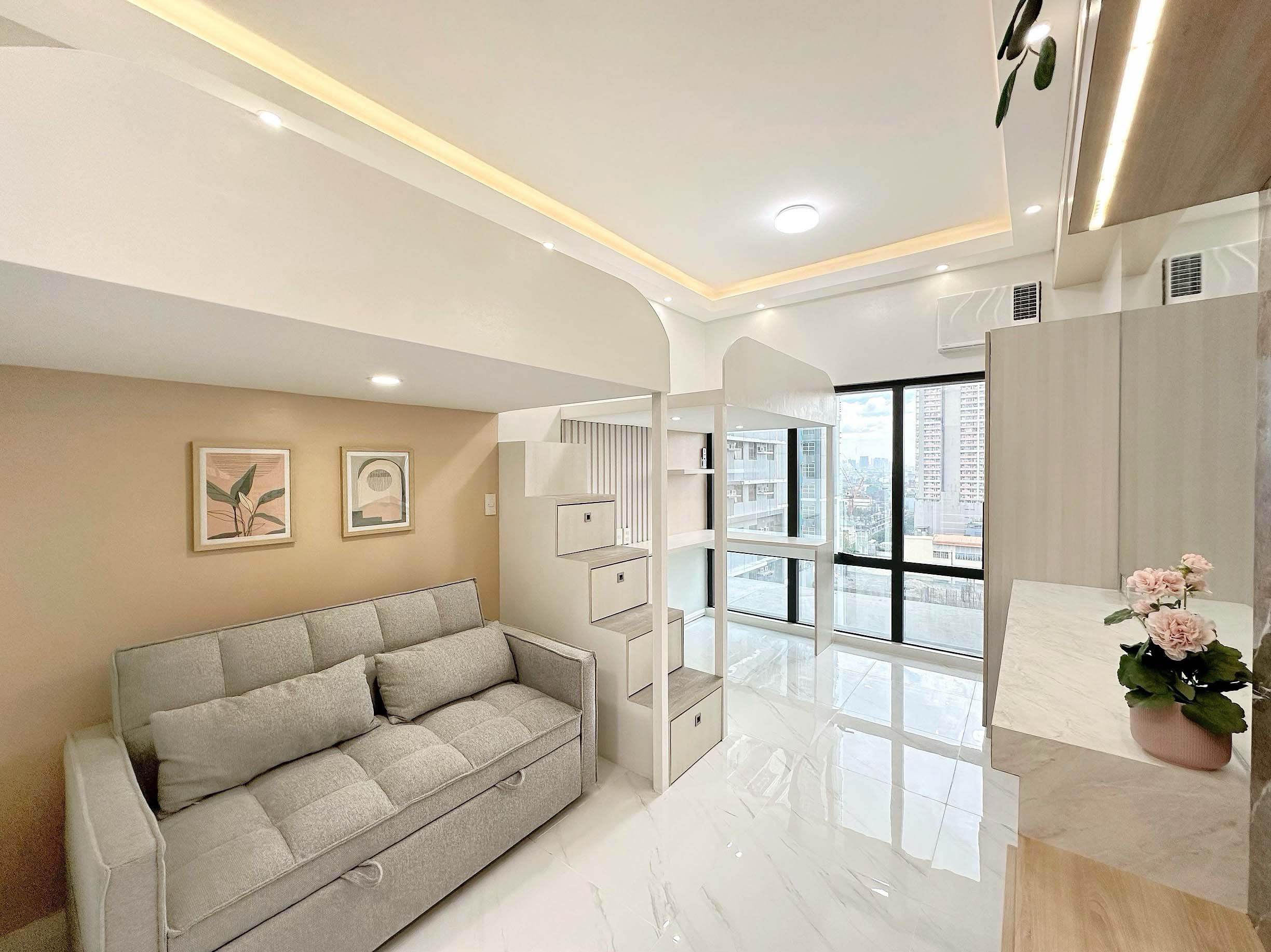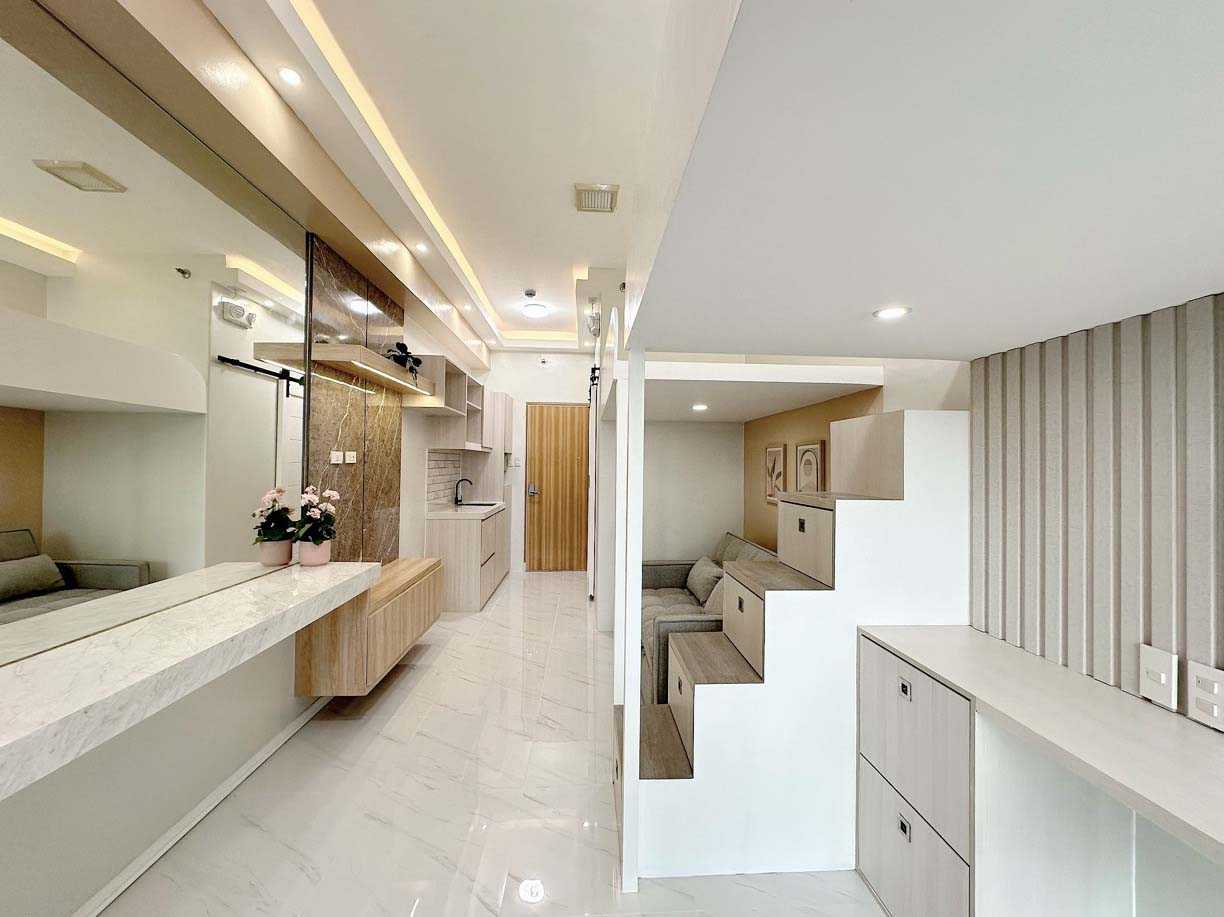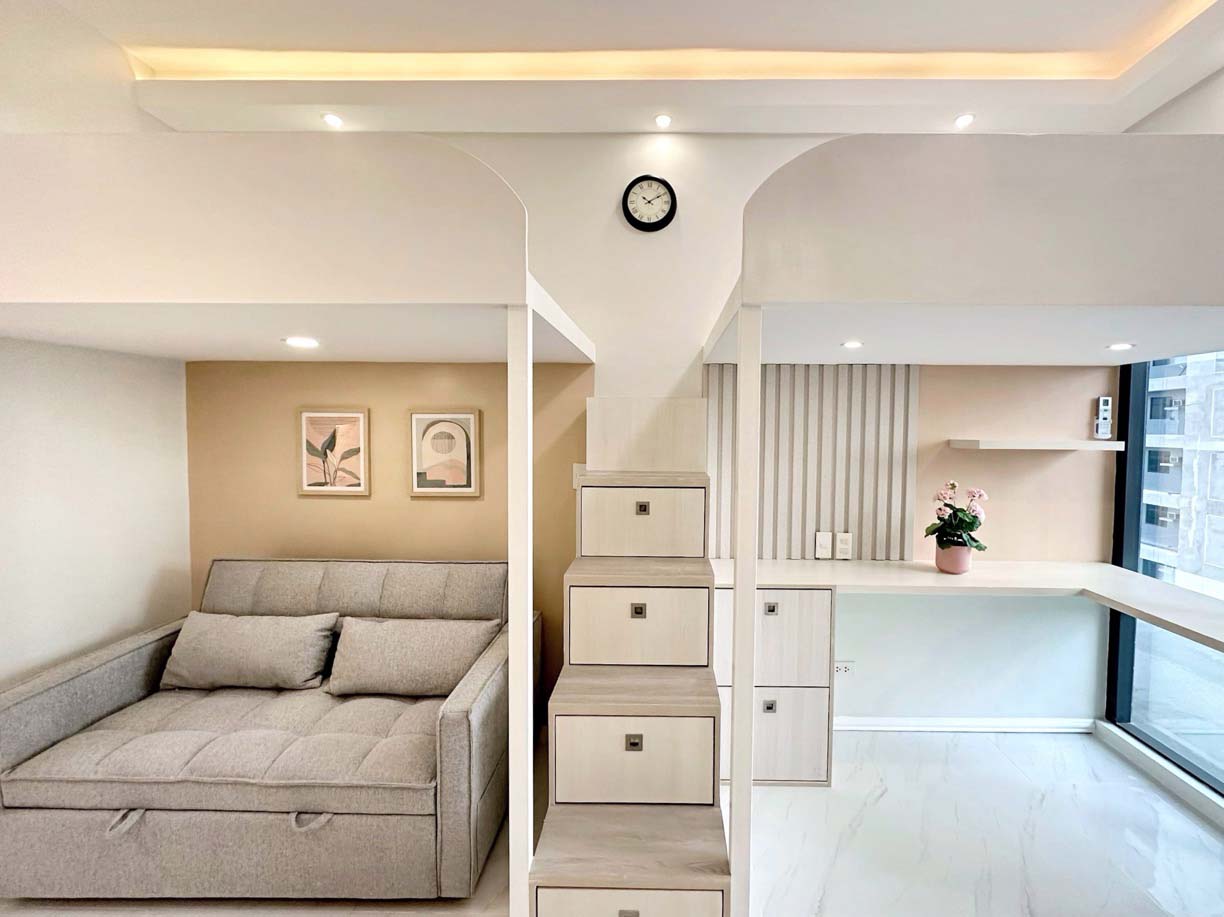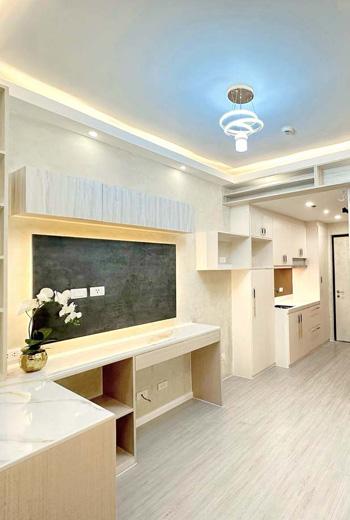
Green Residences
A Modern and Stylish Space
Condominium
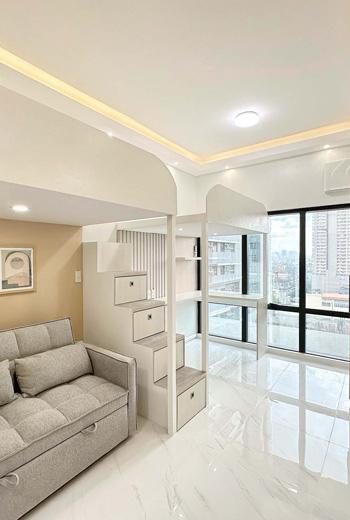
Skyloft Project
Innovative Urban Living Spaces
Condominium
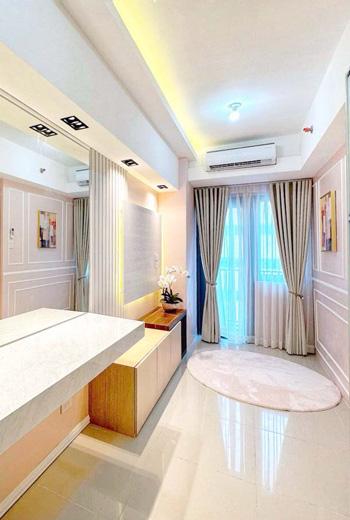
S Residences
Where Modern Elegance Meets Urban Comfort.
Condominium
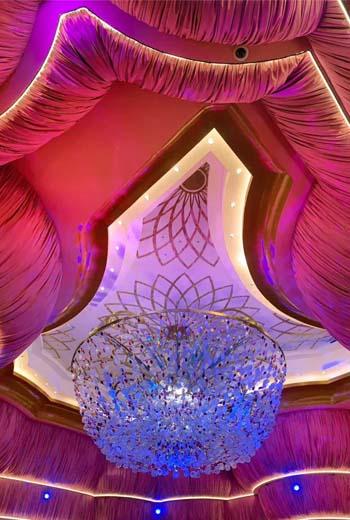
Casino Enhancement Project
Elevating Luxury and Entertainment Through Innovative Casino Design
Hotels
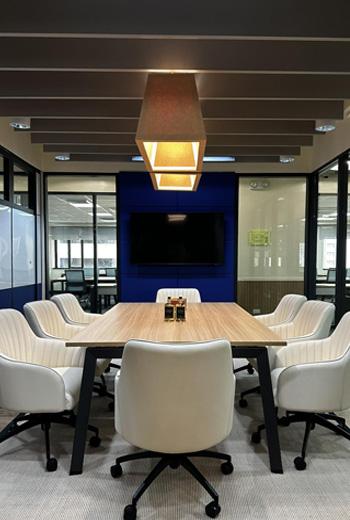
PNB Office
Where Innovation Meets Elegance in Every Workspace.
Offices
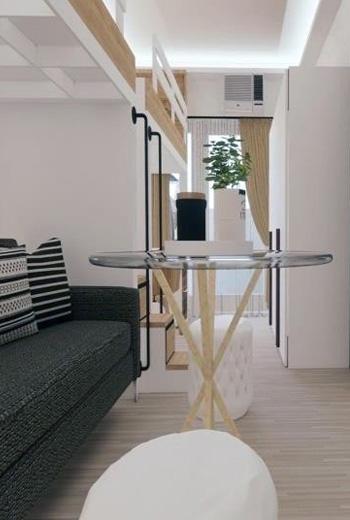
Skyloft Condominium Unit
Elevate Your Urban Living at Skyloft Condominium – Where Style Meets Simplicity.
Condominium


